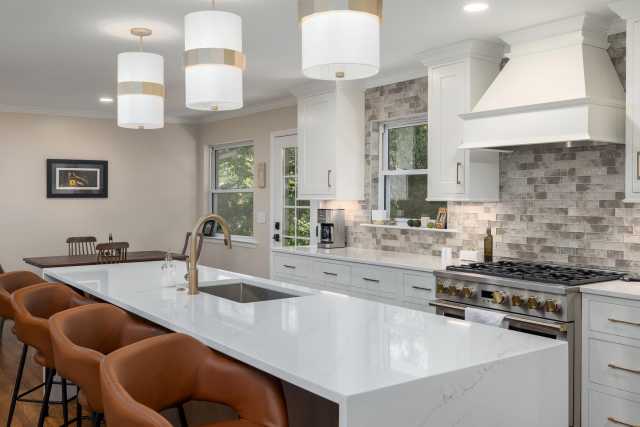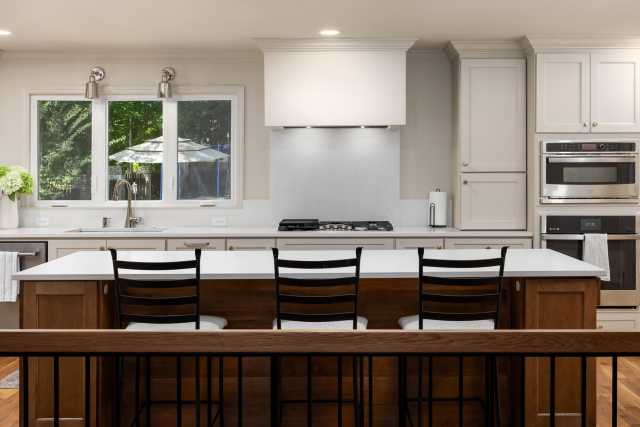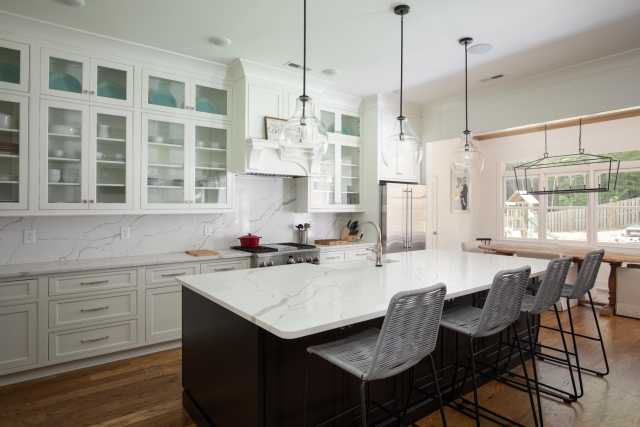The Comprehensive Homeowner's Guide to a Whole-Home Remodel: Process, People, and Pitfalls - Part 1

Foundations of a Successful Remodel
A whole-home remodel is one of the most significant and complex undertakings a property owner can face. It is a journey that transforms not only the physical structure of a house but also the way its inhabitants live within its walls. Success, however, is not born from demolition and construction but from the meticulous and strategic groundwork laid months before a single hammer is swung. This initial phase requires a clear understanding of the project's core purpose, the assembly of a skilled professional team, and the creation of a realistic, resilient financial plan. By establishing these foundations, homeowners can navigate the complexities ahead with confidence, transforming a potentially stressful process into a rewarding realization of their vision.
Defining Your "Why": The Motivations and Goals of Your Renovation
The foundational step of any whole-home remodel is to define a clear and strategic "why." This core motivation serves as the project's North Star, guiding every subsequent decision, from budget allocation to material selection and professional team assembly. The reasons for undertaking such a large-scale project are multifaceted, often blending practical needs with deeply personal desires.
- Analyzing Primary Motivations
A whole-home remodel is rarely driven by a single objective. More often, it is a response to a collection of functional, aesthetic, and practical pressures that have accumulated over time.- Improved Functionality and Lifestyle Adaptation: A primary driver for many homeowners is the simple fact that their house no longer fits their life. A home's layout, once ideal, may become inadequate due to a growing family, the shift to remote work, or a desire for more modern living arrangements, such as open-plan spaces that connect the kitchen, living, and dining areas. The goal is to translate lifestyle pain points—such as a cramped kitchen that stifles entertaining or a lack of dedicated workspace—into concrete design objectives, like removing a non-load-bearing wall or reconfiguring an underutilized room into a functional home office.
- Enhanced Comfort, Aesthetics, and Personalization: Beyond pure function, there is a powerful emotional desire for a home to be a sanctuary that reflects personal taste and provides comfort. This can involve updating dated finishes, fixtures, and color palettes; improving the flow of natural light; or creating a cohesive aesthetic that unifies the entire house. This is the opportunity to tailor every corner of the living space to meet specific needs and desires, creating a true reflection of the owner's personality.
- Addressing Safety, Health, and Structural Integrity: For older homes, this motivation is often non-negotiable. A remodel may be necessitated by critical issues that threaten the home's safety and the well-being of its occupants. This includes addressing foundational cracks, remediating hazardous materials like asbestos or lead paint, upgrading outdated and potentially dangerous electrical or plumbing systems, and preserving the home's overall structural integrity. It also presents an opportunity to improve accessibility for aging-in-place, ensuring the home remains functional for all stages of life.
- Energy Efficiency and Modernization: Owners of older properties are increasingly motivated by the dual benefits of sustainability and cost savings. A whole-home remodel is an ideal time to upgrade to more energy-efficient windows, insulation, HVAC systems, and appliances. These modernizations not only contribute to a more sustainable, environmentally friendly living environment but can also lead to significant long-term savings on utility bills.
- The Critical Balance: Personal Enjoyment vs. Resale Value (ROI)
While a remodel should primarily serve the homeowner's comfort and enjoyment, it is also a significant financial investment. A prudent planner will balance the creation of personalized "dream features" with an awareness of the project's potential return on investment (ROI). Certain projects, such as kitchen and bathroom remodels, historically offer a higher ROI than others. The key is to make choices that are both personally satisfying and financially sound. Opting for timeless styles and high-quality materials over niche trends can enhance personal enjoyment while simultaneously maximizing long-term market appeal and value. - The "Whole-Home" Advantage
Choosing to remodel the entire house in a single, comprehensive project, rather than in a piecemeal, room-by-room fashion, offers distinct strategic advantages. Financially, it allows for economies of scale through the bulk purchasing of materials and the consolidation of labor costs, which can significantly reduce the overall budget compared to multiple smaller projects. From a design perspective, it ensures a cohesive aesthetic and architectural language throughout the home. Logistically, it streamlines the entire process, minimizing the total time the home is under construction. While the disruption is more intense, it is also more contained, which can be less stressful than living in a state of perpetual, multi-year renovation.
The initial "why" does more than just define the project's goals; it also establishes its inherent risk profile. A remodel motivated by a desire to "update the home's style" is fundamentally different from one driven by the need to "fix a safety issue," such as a known foundation crack or outdated wiring. The latter begins with a high degree of uncertainty. A project initiated to correct a known structural or systemic problem in an older home is statistically more likely to uncover additional, related issues once demolition begins. This direct link between the primary motivation and the potential for unforeseen complications means that the project's starting point should dictate its financial preparation. A cosmetic, style-focused remodel might be adequately protected by a 10% contingency fund, but a safety-driven renovation on an aging structure warrants a more conservative buffer of 20% to 25% to manage the higher inherent risk.
Assembling Your Professional Team: Architects, Designers, and Builders
The selection of your professional team is arguably the most critical decision in the entire remodeling process. This team will be responsible for translating your vision into reality, managing a complex logistical operation, and safeguarding your financial investment. Understanding the key players, their distinct roles, and the different ways they can be structured is essential to finding the right fit for your specific project, budget, and personal management style.
- The Key Players and Their Roles
A whole-home remodel involves a variety of specialists, each with a specific area of expertise.- Architect: An architect is indispensable for projects that involve changing the home's footprint, making structural alterations (like removing load-bearing walls), building additions, or renovating a historically designated property. They create the detailed architectural drawings and technical plans required for permits, ensuring the design is safe, structurally sound, and compliant with all local building codes.
- Interior Designer: While an architect shapes the structure, an interior designer shapes the experience within it. They focus on the aesthetic and functional aspects of the interior, including space planning, traffic flow, color palettes, and the selection of materials, finishes, furniture, and fixtures.
- General Contractor (GC): The GC is the on-the-ground commander of the project. They are responsible for managing the day-to-day construction, hiring and coordinating all subcontractors (plumbers, electricians, painters, etc.), overseeing schedules, ordering materials, and ensuring quality control. A GC is essential for any project involving multiple trades.
- Design-Build Firm: This model represents an integrated, "one-stop-shop" approach. A design-build firm employs architects, designers, and construction managers under one roof, offering a single contract and a single point of contact for the entire project, from initial concept to final nail.
- Specialty Contractors: These are the tradespeople who perform the specific work, such as kitchen and bath remodelers, electricians, plumbers, and HVAC specialists. While typically hired as subcontractors by a GC, they represent the most frequently hired professionals in the industry.
Comparing Project Delivery Models
Homeowners generally have two primary models for structuring their professional team. The choice between them is a fundamental decision about project management, communication flow, and risk allocation.
Feature | Architect + GC (Design-Bid-Build) | Design-Build Firm |
Key Roles | Separate contracts for architect (design) and GC (construction). | Single contract for one firm handling both design and construction. |
Communication Flow | Homeowner acts as the intermediary between the architect and GC. | A single point of contact (e.g., project manager) for the homeowner. |
Accountability/Risk | Risk is fragmented. If a design flaw causes a construction issue, the homeowner may be caught between the architect and GC. The homeowner bears the risk of design-construction conflicts. | Risk is centralized. The single firm is accountable for both design and construction, resolving any internal conflicts. |
Typical Project Flow | 1. Hire architect. 2. Complete design. 3. Bid plans to GCs. 4. Select GC. 5. Build. | 1. Hire design-build firm. 2. Design and construction planning occur collaboratively. 3. Build. |
Best For | Homeowners who want maximum control, competitive bidding on a fixed design, or have a pre-existing relationship with an architect. | Homeowners who prioritize a streamlined process, a single point of accountability, and potentially faster timelines. |
Potential Pitfalls | Can be slower; potential for adversarial relationship between designer and builder; homeowner manages more coordination. | Fewer checks and balances; design may be influenced by the firm's construction strengths; requires high trust in one firm. |
The choice between these models is a strategic one that goes beyond simple preference. It is a decision about where the homeowner wants project risk to reside. The traditional Design-Bid-Build model separates the design and construction responsibilities. If the contractor discovers a flaw in the architect's plans during construction, it can trigger delays, costly change orders, and disputes, with the homeowner bearing the financial and logistical burden of resolving the conflict between two separate entities.[16] In contrast, the Design-Build model places the responsibility for both design and execution on a single firm.[17, 19] Any conflicts between the design and its real-world implementation are resolved internally by the firm, insulating the homeowner from that specific risk. Therefore, the homeowner is not just selecting a team but a risk management strategy that aligns with their desired level of involvement and risk tolerance.
How to Choose Your Team
Regardless of the model chosen, the vetting process is paramount.
- Research and Referrals: Begin by seeking recommendations from friends, family, and neighbors. Thoroughly vet potential firms by checking online reviews and, most importantly, verifying that they are properly licensed and insured.
- Interviewing and Vetting: Interview at least three different firms or contractors. Discuss their internal processes, communication style, and experience with projects of a similar scope and scale. Request a portfolio of their work and ask for references from recent clients.
- The Contract: Never proceed without a detailed, written contract. This document is your primary legal protection and should clearly outline the full scope of work, a list of materials and finishes, a payment schedule tied to project milestones, projected start and finish dates, and a clear procedure for handling change orders.
A key differentiator among modern remodeling firms is their adoption of technology. The industry's historical pain points—poor communication, budget overruns, and scheduling delays—are the very issues that contemporary project management software is designed to solve. These platforms centralize communication, provide real-time budget tracking, and create dynamic, transparent schedules. A firm that has invested in such technology is demonstrating a commitment to transparency, efficiency, and mitigating the problems that cause homeowners the most stress. A critical question for any potential partner should be: "What project management software do you use, and what level of access will I have to monitor the project's budget, schedule, and communications?" A sophisticated answer to this question is a strong positive indicator of a modern, professional, and process-driven organization.
The Financial Blueprint: Budgeting, Costs, and Funding Your Vision
A whole-home remodel is a significant financial undertaking that demands a robust and realistic financial blueprint. A successful budget is not merely a single number but a detailed, component-based plan that accounts for all anticipated costs and, crucially, prepares for the unexpected.
Building Your Master Budget
Developing an accurate budget begins with understanding the different tiers of renovation and the associated cost metrics.
- The 3 Tiers of Renovation: Projects can be broadly categorized as low-end (cosmetic updates like paint and fixtures), mid-range (full room remodels with quality, but not luxury, materials), and high-end (structural changes, gut renovations, and designer-grade materials).
- Cost Per Square Foot: This metric provides a useful starting point for estimating total cost. A whole-home remodel can range from $15-$60 per square foot for basic to mid-range work. A full gut renovation, which involves stripping the home to its studs and rebuilding, typically costs between $60 and $150 per square foot, with high-end projects potentially exceeding that.
- Deconstructing the Costs: A comprehensive budget itemizes where the money is allocated:
- Labor: Generally accounts for 20% to 35% of the total project cost.
- Materials: This includes all physical components, from structural lumber to cabinets, countertops, flooring, and fixtures.
- Permits and Fees: Administrative costs for permits and inspections can range from a few hundred to several thousand dollars.
- "Soft Costs": These are often-overlooked expenses related to the disruption of the remodel, such as the cost of eating out, temporary accommodations, or renting a storage unit.
While the overall cost per square foot is a helpful initial guide, it can be misleadingly simplistic. A far more accurate method for preliminary budgeting is to de-average the cost based on the type of space being renovated. The data clearly shows a significant cost differential between "dry rooms" (like bedrooms and living rooms) and "wet rooms" (kitchens and bathrooms), which involve complex and expensive plumbing, electrical, and mechanical systems. A kitchen or bathroom remodel can easily cost $100 to $250 per square foot, whereas a bedroom remodel might only be $15 to $40 per square foot. Therefore, a 2,500-square-foot remodel that heavily reconfigures a large kitchen and three bathrooms will have a vastly higher total cost than a remodel of the same size focused on updating bedrooms and living spaces. A prudent planner should segment their home into these zones and apply the appropriate cost metric to each to build a more precise and realistic initial budget.
Estimated Whole-Home Remodel Costs per Square Foot (2025 Data)
House Size (sq ft) | Low-End Total Cost ($15-$40/sq ft) | Mid-Range Total Cost ($40-$100/sq ft) | High-End/Gut Total Cost ($100-$200+/sq ft) |
1,500 | $22,500 – $60,000 | $60,000 – $150,000 | $150,000 – $300,000+ |
2,000 | $30,000 – $80,000 | $80,000 – $200,000 | $200,000 – $400,000+ |
2,500 | $37,500 – $100,000 | $100,000 – $250,000 | $250,000 – $500,000+ |
3,000 | $45,000 – $120,000 | $120,000 – $300,000 | $300,000 – $600,000+ |
Granular Renovation Cost Analysis by Project Type (National Averages)
Project/Room | Mid-Range Cost Range | High-End Cost Range | Key Cost Drivers |
Minor Kitchen Remodel | $27,492 | N/A | Refacing cabinets, new laminate counters, new appliances & flooring |
Major Kitchen Remodel | $26,934 – $79,982 | $125,000 – $158,530+ | Custom vs. stock cabinets, countertop material, appliance brands, layout changes |
Bathroom Remodel | $12,063 – $25,251 | $28,000 – $78,840+ | Tile quality, fixture brands, custom vanity, moving plumbing lines |
Basement Finish | $20,000 – $75,000 | Up to $300/sq ft | Egress windows, adding a bathroom, creating a living space vs. storage |
Roof Replacement | $5,855 – $13,116 | $22,000 – $70,000+ | Material (asphalt vs. metal/slate), roof complexity, structural repairs |
The Non-Negotiable Contingency Fund
The single most critical component of a renovation budget is the contingency fund. It is not a slush fund for upgrades; it is a dedicated reserve to cover the inevitable and genuine unforeseen costs that arise during construction. Experts universally recommend setting aside 10% to 20% of the total estimated project cost for this purpose. For older homes or projects with a high degree of structural uncertainty, a more prudent buffer of
15% to 25% is advised. This fund is the primary tool for managing surprises like hidden water damage, mold, outdated wiring that must be brought up to code, or unexpected structural repairs discovered during demolition.
Financing Your Remodel
Several options are available to fund a whole-home remodel, each with its own advantages.
- Cash or Savings: The most straightforward option, paying with cash avoids interest payments and taking on new debt.
- Home Equity Line of Credit (HELOC): This is a revolving line of credit that uses your home's equity as collateral. It functions like a credit card, allowing you to draw funds as needed up to a certain limit. This flexibility is ideal for projects where the final cost is uncertain.
- Home Equity Loan: This is a lump-sum loan with a fixed interest rate and predictable monthly payments. It is well-suited for projects with a clearly defined scope and a firm total cost.
- Cash-Out Refinance: This involves refinancing your existing mortgage for a higher amount than you currently owe and taking the difference in cash. This can be an attractive option when interest rates are low.
- Construction Loan: For very large-scale projects, such as those involving major additions, some banks may require a construction loan. These loans often have specific requirements, such as demanding finalized architectural plans and approved permits before releasing funds, a process that can add an extra 4 to 6 weeks to the pre-construction timeline.





