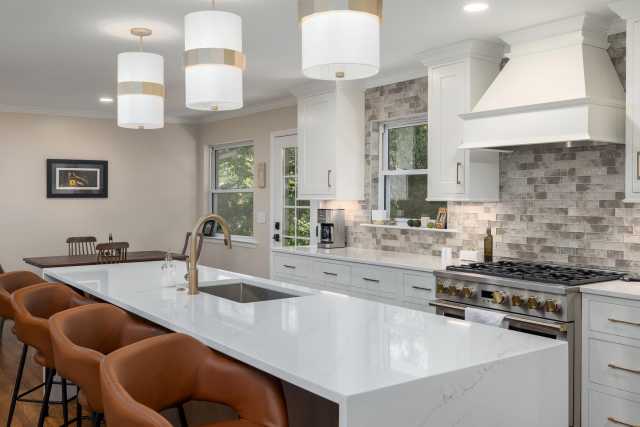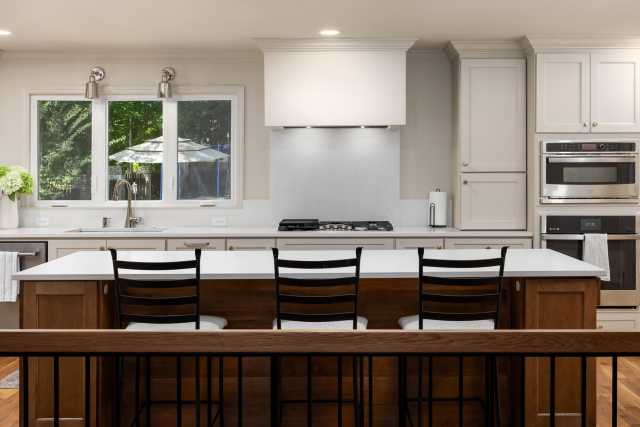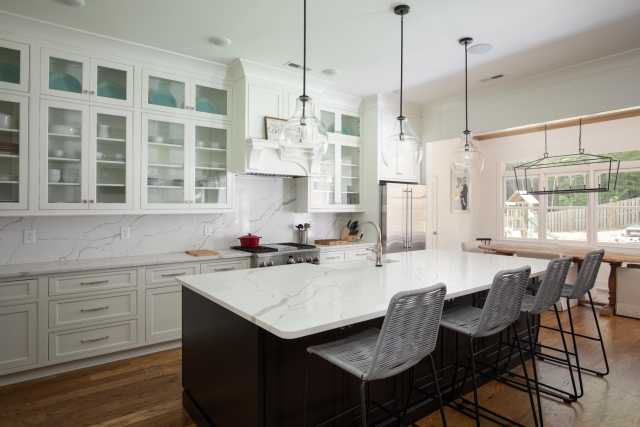The 2025 Custom Home: An In-Depth Analysis of Architectural, Technological, and Lifestyle Trends - part 2

Architectural Evolution - Redefining Space and Form
The philosophical shifts toward wellness, sustainability, and authentic living are catalyzing a significant evolution in the physical form and layout of the custom home. Architects are responding with designs that are more fluid, adaptable, and deeply connected to their surroundings. Static, compartmentalized rooms are giving way to dynamic spaces that support the complexity of modern life. This section explores the key architectural trends of 2025, from the dissolution of indoor-outdoor boundaries to the rise of the multi-functional interior, the re-engineered kitchen and bathroom, and a broader aesthetic move toward softer, more organic forms.
The Dissolution of Boundaries: The Apex of Indoor-Outdoor Living
One of the most defining architectural trends of 2025 is the near-complete dissolution of the boundary between interior and exterior living spaces. This concept has evolved far beyond a simple patio door, becoming a fundamental principle that shapes the entire design of the home. The goal is to create a seamless environment where the architecture and the surrounding landscape are fully integrated, allowing for a constant and fluid connection to nature. This is achieved through bold architectural gestures and sophisticated engineering. Expansive, floor-to-ceiling glass walls, often retractable or folding, are a key feature, allowing entire walls to disappear and merge indoor living areas with outdoor terraces. These transitional spaces are designed with the same level of comfort and style as the home's interior, featuring high-end outdoor kitchens complete with grills, refrigerators, and pizza ovens, as well as shaded lounges with fire features and resort-style furnishings. In some markets, like Houston, large covered patios of 160 square feet or more are becoming a new standard feature, underscoring the importance of this trend. This deep integration means that the landscape is no longer an afterthought but a primary consideration from the project's inception. The home's orientation on its site is carefully planned to maximize panoramic vistas and capture the best natural light. Landscaping is treated as an extension of the architecture, with curated garden views, native plantings that support biodiversity, and features like infinity-edge pools or serene water elements designed to be seen and experienced from within the home. The functionality of these outdoor spaces is also becoming more sophisticated. They are no longer just for leisure but are being designed as flexible, multi-use zones that can serve as outdoor offices, fitness areas, or tranquil lounges for work-from-home breaks. These spaces are increasingly equipped with integrated technology, durable yet stylish furnishings, and creative landscaping solutions to ensure privacy. The result is a home that feels larger, more open, and perpetually connected to its natural environment, reflecting a deep-seated desire for a lifestyle that is both luxurious and grounded. This fundamental re-conception of the building envelope means that the floor plan is often designed from the outside in, with the desired connection to the landscape becoming the primary organizing principle around which all interior spaces are arranged.
The Dynamic Interior: Adaptable, Multi-Functional, and Future-Proofed Spaces
As modern lifestyles continue to blur the lines between work, family life, and personal pursuits, the traditional home layout with static, single-purpose rooms is becoming increasingly obsolete. In its place, the 2025 custom home champions a dynamic interior characterized by flexible, adaptable, and multi-functional spaces designed to evolve with the homeowner's changing needs over time. The ubiquitous open-concept floor plan is itself evolving. While the sense of spaciousness it provides remains popular, there is a clear move away from vast, undefined "great rooms." Instead, the trend is toward either creating smaller, cozier, and more purposeful rooms—like dens and dedicated dining rooms—or designing open plans with clearly "defined zones". These zones can be created through subtle architectural cues like partial walls, glass partitions, changes in ceiling height or flooring material, or features like a dual-sided fireplace that divides a living area from a dining space without fully enclosing them. This approach provides the best of both worlds: the airiness of an open plan with the functional clarity of separate rooms, allowing for simultaneous activities—like a work video call and children's playtime—to coexist peacefully.
This adaptability is most evident in the rise of "flex spaces." These are rooms designed from the outset for multiple uses. Common examples include a home office that seamlessly converts into a guest room with a Murphy bed and built-in storage, an entertainment room that combines a home theater with a game area, or a wellness space that functions as both a yoga studio and a meditation room. This versatility is enabled by architectural solutions like movable walls, sliding partitions, and modular furniture systems that allow for the easy reconfiguration of a space's layout and function. This focus on flexibility also extends to designing for different stages of life, making the home truly "future-proof." Two major societal trends are shaping floor plans in this regard. First, the "Aging in Place" movement is driving the integration of universal design principles to allow homeowners to remain in their homes comfortably and safely as they grow older. This includes features like single-level living, curbless or walk-in showers, wider doorways, and the incorporation of residential elevators, which are becoming more common and affordable. Second, the increasing prevalence of multigenerational households is creating demand for floor plans that can accommodate extended family members under one roof. These designs often include multiple primary suites, attached or detached casitas (guest houses), and dedicated secondary living spaces to provide both connection and privacy for different generations.
The Kitchen as a Multifunctional Complex: From Sculleries to Social Hubs
The role of the kitchen in the custom home has expanded dramatically. In 2025, it is no longer merely a utilitarian space for meal preparation; it has evolved into a "multifunctional complex" and the undisputed social and entertainment hub of the residence. This elevated status has given rise to a new architectural hierarchy within the kitchen itself, separating the "back of house" functions from the "front of house" presentation.
The most significant innovation driving this trend is the widespread adoption of the scullery, also known as a working pantry or butler's pantry. This secondary, hidden kitchen space is a game-changer for modern entertaining. It houses the functional—and often messy—aspects of cooking and hosting, including prep areas, secondary sinks and dishwashers, additional appliances like warming drawers or wine refrigerators, and extensive storage. By containing the clutter of meal preparation and cleanup, the scullery allows the primary kitchen to remain pristine, serene, and perpetually guest-ready. This architectural solution enables seamless entertaining, whether the homeowner is cooking themselves or hosting an event with a private chef or caterer, without sacrificing the visual elegance of the main living space. The desire for clutter-free kitchens is a major driver, with one survey indicating that 87% of homeowners want pantries and storage concealed behind cabinet doors or panels to maintain a seamless look. With the functional work relegated to the scullery, the primary kitchen is free to become a "showcase" space, designed as much for socializing as for cooking. These kitchens are anchored by large, statement-making islands, which serve as the central gathering point. The trend is moving toward dual islands—one for casual prep and interaction, and another for serving and seating—to better accommodate large groups. These showcase kitchens feature architectural-grade, often panel-ready appliances that blend seamlessly with bespoke cabinetry, high-end finishes like marble or quartzite countertops, and dramatic statement lighting. Technology is deeply woven into the fabric of this new kitchen complex. Smart appliances are becoming standard, offering features like refrigerators that can track inventory and suggest recipes, ovens that can be controlled by voice, and faucets that are touch-activated. This integration of technology, combined with the sophisticated, zoned layout, solidifies the kitchen's role as the high-performance heart of the 2025 custom home.
The Bathroom as a Private Spa: The New Frontier of In-Home Wellness
As part of the overarching wellness mandate shaping 2025 home design, the bathroom is undergoing a profound evolution. It is transcending its purely utilitarian function to become a private, spa-worthy sanctuary dedicated to self-care, relaxation, and rejuvenation. This shift is not a niche trend but a broad market movement, with the AIA's Q1 2025 Home Design Trends Survey reporting a significant increase in homeowner demand for upscale and innovative bathroom features. The design of these spaces is heavily influenced by luxury spas and wellness retreats. Freestanding soaking tubs, often positioned to take in a garden or ocean view, serve as sculptural centerpieces. Showers are being transformed into immersive experiences, with features like ceiling-mounted rain shower heads, multiple body sprays, built-in steam systems for an in-home sauna experience, and integrated chromotherapy lighting that uses color to enhance mood. Radiant heated floors are becoming a standard luxury, providing comfort underfoot. Architecturally, there is a move towards more open and light-filled bathroom layouts. The trend of creating "wet rooms" is gaining significant traction; this design combines the bathtub and shower into one continuous, waterproofed area, often separated from the rest of the bathroom by only a seamless glass panel. This approach not only creates a more spacious and luxurious feel, even in smaller bathrooms, but also enhances accessibility. In line with this, sleek, doorless, walk-in showers are increasingly popular for their modern aesthetic and functional simplicity. A strong desire for more natural light is also influencing bathroom design. Architects are incorporating expansive windows, skylights, and even glass walls that look out onto private gardens or courtyards to craft brighter, more uplifting spaces. This connection to the outdoors is a key component of biophilic design, enhancing the room's restorative qualities.
Material selection is critical in creating this spa-like atmosphere. The focus is on materials chosen not just for their beauty but for their tactile quality and health benefits. Natural stone, such as marble and limestone, is frequently used for its timeless sophistication, while custom tilework in intricate patterns or serene colors adds a bespoke, artisanal touch. These elements combine to transform the bathroom from a functional necessity into a vital component of the home's overall wellness ecosystem.
The Softer Edge: Embracing Curves, Arches, and Organic Forms
A distinct and significant aesthetic shift is underway in the architectural language of 2025, marking a departure from the sharp, rigid lines of hard-edged modernism. In its place is a growing embrace of softer, curvier, and more harmonious forms. This trend is not merely decorative; it is deeply connected to the broader movement toward wellness-focused design, as these organic shapes are perceived as more natural, gentle, and relaxing, helping to create spaces that promote a sense of calm and well-being. This "softer edge" is manifesting in a variety of architectural elements throughout the custom home. Arched doorways and passageways are making a major comeback, replacing traditional rectangular openings with a more graceful and sculptural form. This use of the arch is being incorporated at multiple scales, from large entryways to smaller details like windows, built-in niches for displaying art, cabinet doors, and decorative millwork, adding a touch of playfulness and helping to soften the angles of a room. Beyond the simple arch, architects are exploring more complex "free-forming" designs. Enabled by advances in construction technology and materials, this allows for the creation of bespoke curved walls and ceilings, moving beyond the flat planes and right angles that have long dominated residential construction. This creates a sense of movement and fluidity within the space, making it feel more dynamic and natural.
The trend also extends to the finer details of the home. Millwork, such as baseboards, crown molding, and wall paneling, is being designed with filleted or rounded corners for a subtly softened look. There is a greater focus on creating refined and seamless transitions between different materials and geometric surfaces, avoiding abrupt, hard-edged junctions. This softening of form is mirrored in interior design choices as well. Sharp-edged furniture and angular, geometric lighting fixtures are giving way to pieces with softer, more organic lines and rounded forms, further contributing to the warm and inviting atmosphere that homeowners are seeking in 2025. This comprehensive shift toward curves and organic shapes signals a desire for homes that are not just visually striking but also emotionally resonant and comforting.





