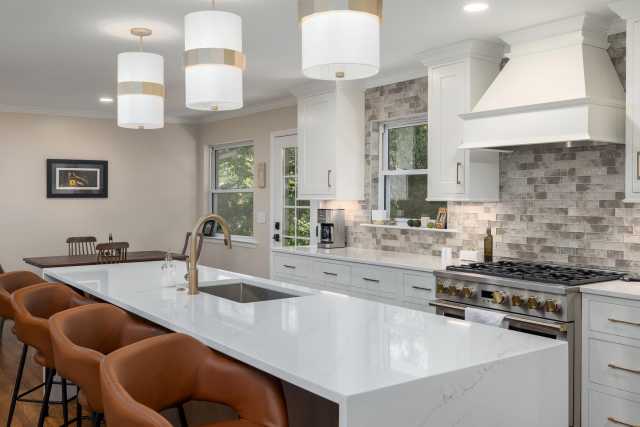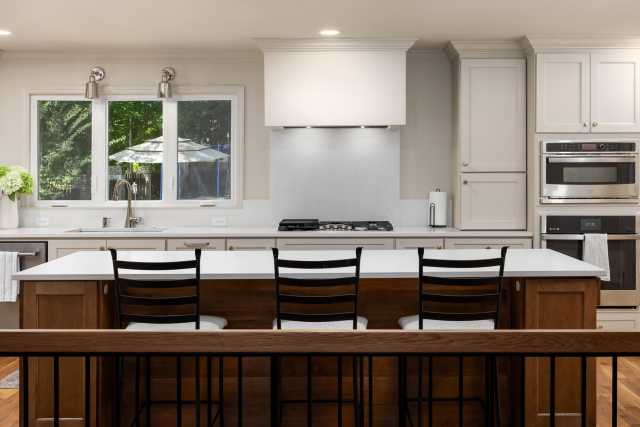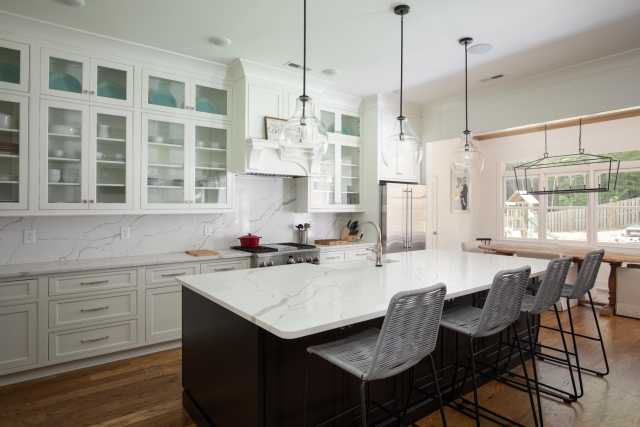The Definitive Guide to Lot Selection for Your Custom Home: A Due Diligence Report - part 8

The Complete Financial Picture: A Synthesis of All Project Costs
After conducting exhaustive due diligence on the land itself, the final step before commitment is to synthesize all potential expenses into a single, holistic financial model for the entire custom home project. This comprehensive budget serves as the ultimate reality check, providing a clear-eyed view of the total capital required. It moves beyond the specifics of the lot to encompass every facet of creating a new home, from architectural drawings to landscape lighting.
A Comprehensive Budget Breakdown
A well-structured budget allocates funds across several major categories, typically expressed as a percentage of the total project cost. While these percentages can vary based on location and the complexity of the build, they provide a reliable framework for financial planning.
- Land Acquisition & Site Preparation (20-35%): This is the foundational cost category. It includes not only the purchase price of the lot but also the full spectrum of site development and utility connection costs as detailed in the preceding sections. For a raw, undeveloped lot, these preparation costs can equal or even exceed the purchase price, pushing this category to the higher end of the range.
- Soft Costs (Pre-Construction) (10-15%): These are the expenses incurred before any ground is broken. This category covers all professional fees for the architect, designer, engineers (structural, geotechnical), and land surveyor, as well as the costs for all necessary municipal building permits and impact fees.
- Hard Costs (Construction) (45-55%): This represents the largest portion of the budget. It encompasses all labor and materials required for the physical construction of the home's structure, or "shell." This includes the foundation, framing, roofing, siding, windows, and doors, as well as the installation of major systems like HVAC, plumbing, and electrical.
- Interior Finishes & Furnishings (5-15%): This category covers all the elements that turn the structural shell into a finished home. It includes flooring, drywall, paint, cabinetry, countertops, light fixtures, plumbing fixtures, and appliances. The cost in this category is highly variable and depends entirely on the level of quality and luxury selected by the homeowner. The difference between a standard appliance package and a high-end, professional-grade kitchen can be tens of thousands of dollars.
- Landscaping & Exterior Finishes (5-10%): This is the cost to complete the exterior of the property. It includes the construction of the driveway, walkways, patios, and decks, as well as fencing, irrigation systems, and all plant materials (sod, trees, shrubs). This is an area often underestimated in initial budgets.
- Contingency Fund (10-20%): As previously noted, this is not an optional category. This fund is held in reserve to cover unexpected costs, price escalations, or approved changes during the build. A project without an adequate contingency fund is a project at high risk of financial distress.
Managing Costs and Avoiding Overruns
Creating a budget is only the first step; actively managing it throughout the construction process is what ensures financial success. The most common causes of budget overruns are often preventable with discipline and foresight.
- Stick to the Plan: The single largest driver of cost and schedule overruns is making changes to the design or material selections after construction has begun. These "change orders" create a ripple effect, often requiring work to be undone, new materials to be ordered, and schedules for multiple trades to be rearranged. The financial impact of a change order is always greater than if the decision had been included in the original plan. The most effective cost control strategy is to finalize every design detail and material selection before the first shovel of dirt is turned.
- Prioritize Needs vs. Wants: The allure of high-end finishes and custom features is strong in a custom home project. However, to maintain budgetary control, it is essential to clearly differentiate between "needs" (elements essential for the home's function, safety, and structural integrity) and "wants" (luxurious upgrades). The budget should be focused first on the quality of the non-negotiable items—the foundation, framing, insulation, windows, and mechanical systems. Upgrades should then be considered based on the remaining budget and a clear hierarchy of priorities.
- Transparent Builder Relationship: A partnership with a reputable and transparent builder is crucial. The builder should provide a detailed, itemized cost breakdown at the outset and maintain open and regular communication about expenses as the project progresses. They should provide regular budget updates, track spending against the plan, and immediately flag any potential overruns.
- Monitor Progress: The homeowner should play an active role in oversight. This includes regular site visits to observe progress and regular meetings with the builder to review the budget and schedule. Addressing any questions or discrepancies immediately prevents small issues from escalating into major problems.
The process of managing a custom home budget is not about creating a static document, but about overseeing a dynamic financial model. The key to control lies not just in setting the initial budget, but in actively managing the flow of funds and making informed trade-offs based on a clear and predetermined hierarchy of priorities. Every decision to upgrade or add a feature has an opportunity cost; the funds allocated to a high-end "want," like a professional-grade range, must be taken from another category, perhaps by selecting more modest landscaping or lighting fixtures. This disciplined, priority-driven approach to financial management, much like a CFO running a business, prevents the kind of emotional, ad-hoc decisions that can lead to significant and stressful budget overruns. When an unforeseen cost arises, the contingency fund is the first line of defense. When a desired upgrade is considered, its cost must be weighed against the established list of priorities. This methodical process ensures that the final home is not only a reflection of the owner's vision but also of their financial prudence.
Final Recommendations and The Path Forward
The selection of a lot for a custom home is the single most consequential decision in a long and complex journey. It is a choice that establishes the boundaries—physical, financial, and regulatory—for the entire project. The land is the literal and figurative foundation of the dream, and as such, it demands a level of scrutiny and due diligence commensurate with its importance. A patient, methodical, and research-driven approach is the only reliable path to mitigating the substantial risks involved and ensuring a successful outcome.
The analysis presented in this report underscores several key principles that should guide every prospective homebuilder:
- Team First, Land Second: The most effective strategy is to reverse the traditional real estate process. Before beginning a serious search for land, assemble a team of qualified professionals, including a land-savvy real estate agent, a reputable builder, an architect, and a real estate attorney. Their collective expertise is essential for properly vetting a property before
- Due Diligence is Paramount: The most expensive and irreversible mistakes are made before ground is ever broken. A comprehensive due diligence process that investigates macro-level neighborhood trends, micro-level physical site characteristics, and the invisible web of legal and environmental regulations is non-negotiable.
- Budget for the True Cost: The list price of a parcel of land is merely the down payment on its true cost. A realistic budget must account for all subsequent expenses, including site preparation, utility connections, professional fees, permits, and a substantial contingency fund.
- Understand the Regulatory Web: No lot is free from restrictions. A thorough investigation of local zoning ordinances, HOA covenants, property easements, and environmental laws is required to understand exactly what can and cannot be built.
- Look Below the Surface: What lies beneath the ground—the soil's stability, its ability to drain water, and its potential contamination—is a primary source of unforeseen costs. Geotechnical and percolation testing are not optional expenses; they are essential risk management tools.
The path forward requires discipline and a commitment to process. By following a structured approach, the prospective homebuilder can move from an overwhelming field of possibilities to a confident and well-informed decision. The following checklist synthesizes the principles of this report into an actionable workflow, providing a step-by-step guide to navigate the lot acquisition process.
Phase | Category | Checklist Item |
Phase 1: Pre-Offer Preparation | Financial | ☐ Establish total project budget, including all soft, hard, and site costs. |
|
| ☐ Allocate a 10-20% contingency fund within the budget. |
|
| ☐ Obtain pre-approval for a construction loan to determine borrowing capacity. |
| Team | ☐ Interview and select a real estate agent with land specialization (e.g., ALC). |
|
| ☐ Interview and select a reputable custom home builder. |
|
| ☐ Consult with an architect or designer to define home needs and wants. |
| Lot Search | ☐ Define target area based on lifestyle needs (commute, amenities, schools). |
|
| ☐ Research future development plans for target areas via municipal websites. |
|
| ☐ Conduct experiential research (visit at different times, talk to neighbors). |
|
| ☐ Have builder and agent provide initial feedback on potential lots. |
Phase 2: Contingency/Due Diligence Period | Legal/Admin | ☐ Obtain and review all HOA documents (CC&Rs, bylaws, financials). |
|
| ☐ Order a professional title search to identify all easements, liens, and deed restrictions. |
|
| ☐ Confirm zoning compliance (permitted use, setbacks, height, lot coverage) with the local planning department. |
| Physical Site | ☐ Commission a professional land survey (boundary, topographic, and easement location). |
|
| ☐ Analyze topography and slope with builder to estimate grading/foundation costs. |
|
| ☐ Evaluate solar orientation and views to inform home placement. |
| Subsurface | ☐ Commission a geotechnical soil test to determine soil stability and composition. |
|
| ☐ Commission a percolation (perc) test if a septic system is required. |
|
| ☐ Check FEMA flood maps for any flood zone designations. |
|
| ☐ Conduct a Phase I Environmental Site Assessment if there are concerns about past use. |
| Utilities | ☐ Obtain formal cost estimates from all relevant utility providers (electric, water, sewer/septic, gas, internet) for connection to the specific build site. |
| Financial | ☐ Update the project budget with all new cost estimates from due diligence (e.g., specialized foundation, utility extensions) and confirm project is still financially viable. |
Phase 3: Pre-Closing Finalization | Legal/Admin | ☐ Have a real estate attorney review all closing documents. |
|
| ☐ Confirm all contingencies in the purchase agreement have been satisfied or waived. |
| Financial | ☐ Finalize the construction loan with the lender. |
| Insurance | ☐ Secure necessary insurance, including builder's risk insurance and liability coverage. |





