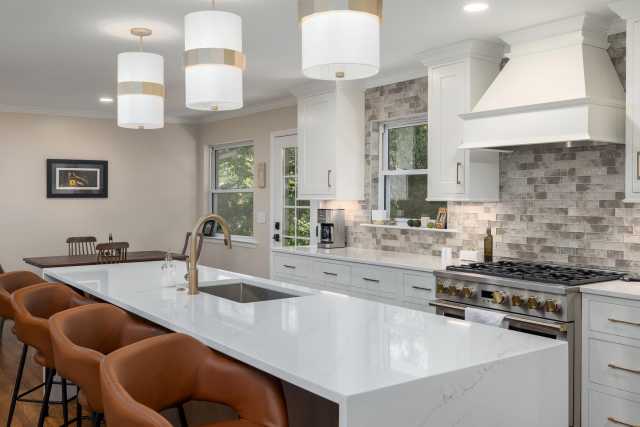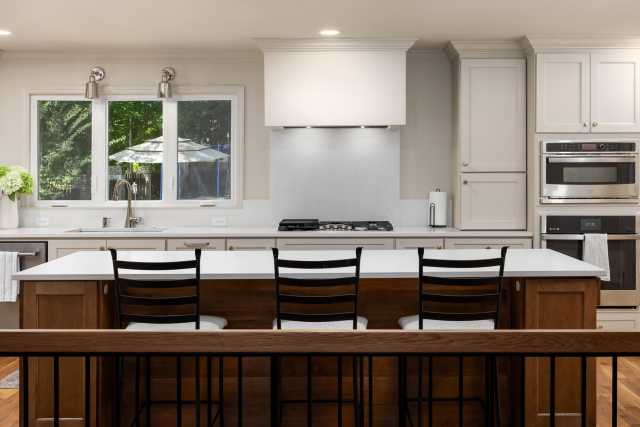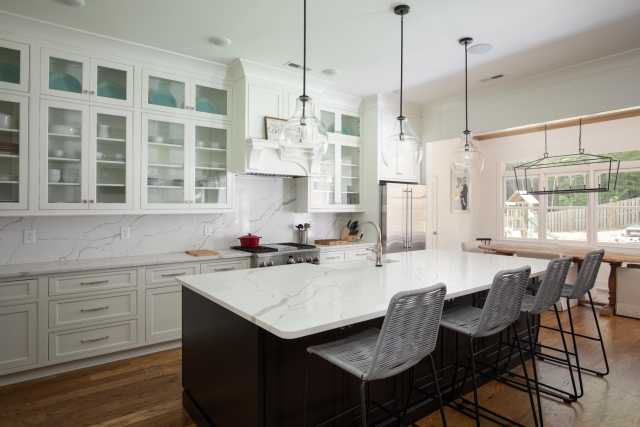The Definitive Guide to Lot Selection for Your Custom Home: A Due Diligence Report - part 4

The Canvas for Your Home: Evaluating Lot Characteristics
Introduction: While a dream home may begin as an idea, it takes physical form on a specific piece of land. This land is not a blank slate but a dynamic canvas with its own unique features, challenges, and opportunities. The success of a custom home build hinges on a deep understanding of this canvas. This section provides a comprehensive guide to evaluating the crucial physical characteristics of a building lot—from its fundamental topography and buildable area to its relationship with the sun and its existing natural elements. By analyzing these factors upfront, you can avoid costly surprises and lay the groundwork for a home that truly belongs to its site.
Topography, Slope, and Grading
The topography—or the physical lay of the land—is one of the most significant factors influencing both the design of a custom home and, critically, its construction cost. While a dramatic, sloping lot may offer breathtaking views, it can come with a breathtaking price tag for site development. Conversely, a flat, clear parcel is the most straightforward and cost-effective canvas for building.
Assessing Slope
The steepness of the lot, or its grade, is a primary cost driver. The impact of slope can be categorized as follows:
- 0-10% slope: This is considered ideal for construction. It requires minimal earthwork and presents few challenges for foundation design.
- 11-20% slope: This is a moderate slope and is generally manageable. However, it will require more extensive foundation work, such as a stepped foundation, and more significant grading to create a level building pad and ensure proper drainage.
- Over 20% slope: This is classified as a steep slope and will dramatically increase construction costs. It necessitates specialized and expensive engineering solutions, such as deep piers, extensive retaining walls to prevent erosion, and complex earthmoving operations (known as "cut and fill"). It is also noteworthy that developing an uphill lot (where the land slopes up from the street) is generally more expensive than developing a downhill lot, as it is more difficult to excavate into a hillside and move soil uphill for removal.
Opportunities and Challenges
Topography is not merely a constraint; it can also be an opportunity. A gentle slope is perfectly suited for designing a home with a walk-out or daylight basement, a highly desirable feature that seamlessly connects indoor and outdoor living spaces. A steeper slope, while challenging, can provide stunning, panoramic views that would be impossible on a flat lot. However, this comes with trade-offs. A home built on a very steep incline may have very little or no flat, usable yard space, and the complex foundation required can consume a significant portion of the construction budget.
Grading and Drainage
Regardless of the slope, proper grading is essential to manage water flow. The land must be shaped to direct rainwater and runoff away from the home's foundation to prevent water intrusion, basement flooding, and soil erosion. On some lots, this may require bringing in truckloads of engineered fill dirt to build up the building pad or performing extensive excavation to create swales and other drainage channels, all of which add to the site preparation costs.
Lot Size, Shape, and Buildable Area
The dimensions and geometry of a lot are the fundamental parameters that constrain the home's ultimate size, footprint, and layout.Influence on Design
The relationship between the lot and the home design is direct and powerful. A long, narrow lot, for instance, naturally lends itself to a multi-story design to achieve the desired square footage, whereas a wide, expansive lot can easily accommodate a sprawling single-story ranch-style home. The available space dictates the possibilities for room layout, garage placement, and the integration of outdoor living areas.
The Building Envelope
It is a critical mistake to assume that one can build on the entirety of a purchased lot. The actual usable portion of the lot is known as the "building envelope" or "buildable area". This area is what remains after accounting for all legal restrictions, primarily:
- Setbacks: These are municipally mandated minimum distances that a structure must be "set back" from the front, rear, and side property lines.
- Easements: These are legal rights-of-way for utilities or access that may run through a portion of the property, where building is prohibited.
Before finalizing a purchase, it is absolutely essential to determine the precise dimensions of the building envelope and verify that the desired home plan can physically fit within it. A common but disastrous oversight is to purchase a lot without understanding this constraint. For example, a 50-foot-wide lot might seem adequate, but if the local zoning requires 15-foot side setbacks, the maximum width of the house is reduced to a mere 20 feet, making most standard home plans unbuildable.
Shape and Efficiency
The shape of the lot also has a significant impact on cost and design efficiency. Standard square or rectangular lots are the easiest and most cost-effective to build on. Their regular geometry allows for straightforward, efficient layouts with minimal wasted space. Irregularly shaped lots—such as triangular, pie-shaped (common in cul-de-sacs), or flag lots—require more creative and often more expensive architectural solutions to maximize their utility. While they can present design challenges, they can also inspire more unique and architecturally interesting homes that break from a simple box form.
Solar Orientation, Views, and Natural Light
The orientation of the lot relative to the path of the sun is a critical factor that influences not only the home's long-term energy efficiency but also its daily ambiance and livability.
Harnessing the Sun
A thoughtful home design works with the sun, not against it. The cardinal direction that the home faces has distinct implications:
- Southern Exposure: This is generally the most desirable orientation for the main living areas of a home (great room, kitchen) and for placing large windows. In colder climates, south-facing windows allow for significant passive solar heat gain during the winter, which can substantially reduce heating bills. In warmer climates, this heat gain must be managed with properly sized roof overhangs, awnings, or deciduous trees that provide shade in the summer but allow the winter sun through. A south-facing backyard is often considered a premium feature, as it provides sunlight for gardens and outdoor activities throughout the day.
- Northern Exposure: North-facing windows provide soft, consistent, indirect light, which is ideal for spaces like art studios or home offices where glare is undesirable. The main drawback is the lack of direct sun, which means snow and ice on north-facing driveways, walkways, and patios will melt much more slowly.
- Eastern Exposure: An eastern orientation is perfect for capturing the gentle morning sun, making it a popular choice for kitchens and breakfast nooks.
- Western Exposure: While a western exposure provides beautiful afternoon light and sunset views, it can also be a source of intense heat gain, particularly during the summer. This can make west-facing rooms uncomfortably warm in the late afternoon and can cause decks and patios to become too hot for use. Careful window selection (e.g., low-E coatings) and shading strategies are essential.
Maximizing Views
Beyond the sun, the lot's orientation should be considered in relation to its best views. Whether it's a distant mountain range, a serene body of water, or a peaceful forest, the home's design should be strategically oriented to capture and frame these vistas. This involves careful placement of the home on the site and, critically, the thoughtful positioning and sizing of windows and outdoor living spaces to maximize the connection to the surrounding landscape.
Existing Vegetation and Natural Features
The natural elements present on a lot can be a significant asset or a costly liability. A thorough assessment is required to understand their impact.
- Trees: Mature, healthy trees can add immense value and character to a property. They provide natural shade that can reduce summer cooling costs, act as windbreaks, and enhance privacy. However, if these trees are located within the desired building envelope, they must be removed. The cost of tree removal, especially for large or numerous trees, can be substantial, potentially running from $500 to over $2,000 per acre for a heavily wooded lot.
- Rocks and Boulders: The presence of large boulders on the surface of the land is often a strong indicator of rock formations below the surface. Encountering solid rock during excavation for the foundation or utility trenches can dramatically increase costs, as it may require specialized equipment for blasting or hammering, adding significant time and expense to the project.
- Water Features: A nearby pond, creek, or river can be a wonderful aesthetic and recreational amenity. However, it can also pose a significant flood hazard. Natural watercourses like washes and streams are almost always protected by regulations that require a building setback—a "no-build" zone—of 50 feet or more from the water's edge. Building near these features may be restricted by local or federal environmental regulations and should be investigated thoroughly.
Ultimately, the physical characteristics of a lot should not be viewed merely as a set of constraints to be overcome, but rather as a set of directives that can inform and inspire the home's design. A reactive approach, where a preconceived house plan is forced onto an unsuitable lot, often leads to conflict between the structure and the land. This results in awkward designs and high site preparation costs to reshape the land to fit the house. A far superior outcome is achieved through a "site-first" design philosophy. In this approach, the architect and builder first conduct a deep analysis of the lot's unique topography, views, solar orientation, and natural features. They then design a home that responds to and integrates with the land—a home that "hugs the hill" or is oriented to perfectly frame a view. This symbiotic approach minimizes the need for costly site alterations, maximizes the lot's inherent advantages, and creates a home that feels harmonious and deeply connected to its environment. This implies a crucial shift in mindset for the prospective buyer: one should not fall in love with a floorplan and then search for a lot to fit it, but rather fall in love with a lot and then collaborate with a skilled team to design a home that honors it.





