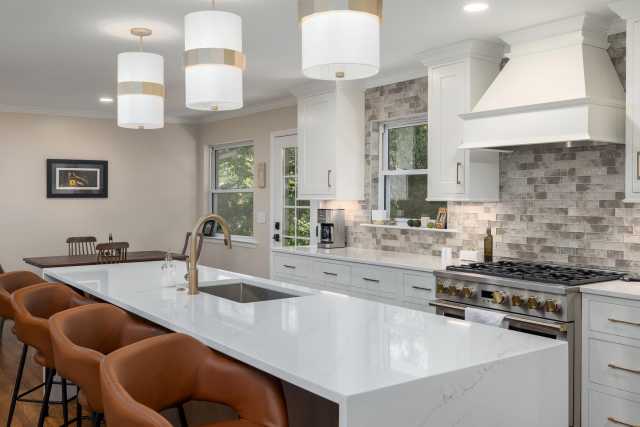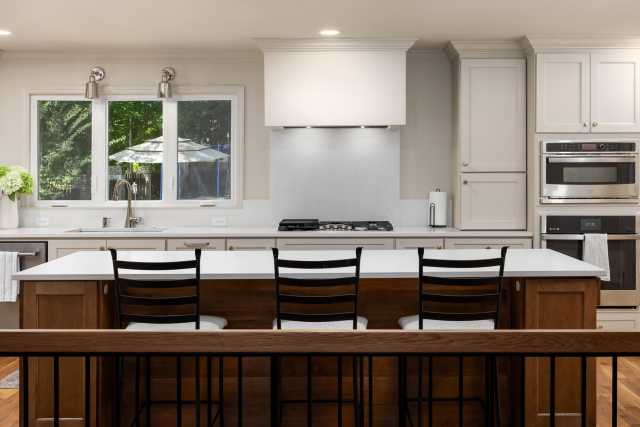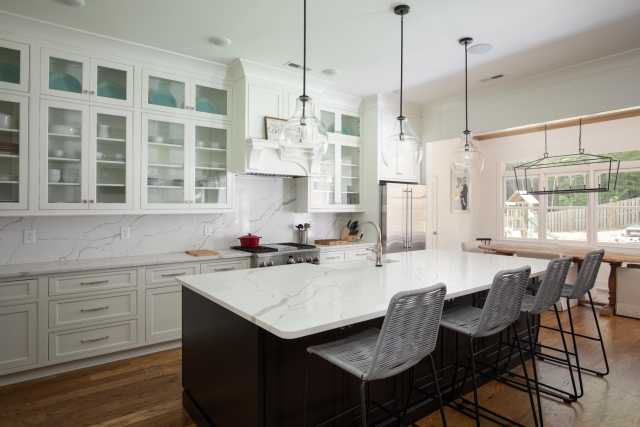The Culinary Stage: A Comprehensive Guide to Designing the Perfect Residential Chef's Kitchen - Part 1

The Philosophy of the Modern Chef's Kitchen
For the passionate home cook, the kitchen is more than a room for preparing meals; it is the heart of the home, a creative workshop, and a stage for culinary expression. Designing the perfect "chef's kitchen" for residential use is an exercise in balancing professional-grade performance with the warmth, comfort, and social dynamics of a living space. This report provides a comprehensive blueprint for creating such a space, moving beyond simple checklists to explore the underlying philosophy of function-forward design. It is a guide for the discerning individual who views cooking not as a chore, but as an art form, and their kitchen as the ultimate studio.
Defining the Space
The term "chef's kitchen" is often used loosely in real estate and marketing, frequently conflated with "gourmet kitchen." However, a crucial distinction exists. While a gourmet kitchen is typically personalized to a home cook's interests with high-end but not necessarily professional-level equipment, a true chef's kitchen is defined by its capability. It is a space engineered to provide everything a professional chef would require to prepare complex, multi-course meals for numerous people, often with multiple cooks working in concert. This means it is characterized by professional-level appliances, generous and intelligent storage, and a layout that prioritizes a seamless, efficient workflow, often approaching the size of a small restaurant kitchen. Embarking on the design of a chef's kitchen is therefore not a simple upgrade of finishes, but a fundamental rethinking of space, power, ventilation, and ergonomics. The initial, and most critical, step is an honest self-assessment: does your cooking style require the high-octane, systematic capability of a professional chef, or the refined elegance of a gourmet enthusiast? The answer to this question will dictate the entire scope, budget, and design philosophy of the project.
The Core Principle: Function-Forward Design
In a true chef's kitchen, function dictates form. This principle is a direct adaptation from commercial kitchens, where efficiency, speed, and safety are paramount. The design prioritizes functionality over pure aesthetics, with the understanding that beauty emerges from a space that is purposeful and flawlessly executed. Every element, from the placement of a sink to the height of a counter, has a clear, ergonomic reason for being. This function-forward approach means that the layout is optimized for workflow, storage is engineered for immediate access, and surfaces are chosen for durability and hygiene. The result is a visually clean, streamlined environment where the cook can move with grace and precision, unencumbered by poor design.
The Residential Adaptation
The art of creating the perfect residential chef's kitchen lies in the sophisticated adaptation of these professional principles. It requires tempering the raw power and utilitarian nature of a commercial kitchen with the needs of a home environment. This involves integrating powerful appliances without overwhelming the home's infrastructure, ensuring robust ventilation that remains quiet enough for conversation, and selecting materials that are both durable enough for intense use and beautiful enough for a living space. The ultimate goal is to create a harmonious hybrid: a space that operates as a high-performance culinary workshop while simultaneously serving as the warm, inviting, and social hub of the home.
The Foundation of Flow - Mastering Kitchen Layout and Ergonomics
The efficiency and enjoyment of a chef's kitchen are determined not by the price of its appliances, but by the intelligence of its layout. An optimal floor plan minimizes unnecessary movement, prevents traffic jams, and creates a state of "flow" for the cook. This is achieved through a deep understanding of workflow principles, from the classic work triangle to the more contemporary and comprehensive concept of work zones.
The Evolution of Workflow: From Work Triangle to Dynamic Work Zones
For decades, the Work Triangle has been the cornerstone of efficient kitchen design. This ergonomic concept connects the three most-used points in the kitchen: the sink (cleaning), the cooktop (cooking), and the refrigerator (food storage). The guidelines, established by the National Kitchen and Bath Association, are specific: each leg of the imaginary triangle should measure between 4 and 9 feet, the sum of the three sides should not exceed 26 feet, and no major traffic patterns should cross through the triangle. This ensures that the primary work areas are close but not cramped, promoting an efficient workflow for a single cook.
However, the traditional work triangle, while still a valuable guideline, is often insufficient for the scale and complexity of a modern chef's kitchen. These kitchens are typically larger, feature a greater number of specialized appliances, and are designed to accommodate multiple cooks working at once. This has led to the evolution of the more sophisticated
Work Zones concept. This approach organizes the kitchen into distinct areas based on activity, creating a logical, assembly-line-like sequence for meal production. The primary zones include:
- Food Storage Zone: Housing the refrigerator/freezer and the walk-in pantry. Keeping these elements close together makes gathering ingredients for a recipe a single, efficient task.
- Prep Zone: This is the main work area, requiring ample counter space and proximity to the food storage and cleaning zones. It should contain essential prep tools like knives, cutting boards, and mixing bowls, and often features a dedicated prep sink.
- Cooking Zone: Centered around the range and ovens, this zone should have landing space for hot pans and immediate access to cooking utensils, pots, and spices.
- Cleaning Zone: Built around the main sink and dishwasher(s), this zone also includes storage for waste and recycling bins.
The most effective modern kitchen designs employ a hybrid approach. They retain the ergonomic wisdom of the work triangle for the core tasks of moving between the fridge, sink, and stove, but then layer the broader work zones concept over this foundation. This provides both micro-efficiency for the most common movements and macro-organization for the entire culinary process. Beyond these primary zones, a truly personalized chef's kitchen can incorporate secondary zones tailored to specific passions, such as a dedicated baking station with a marble countertop for rolling dough, a coffee and beverage center, or an entertaining zone with a wine fridge and barware.
Layout Blueprints for the Serious Cook
The choice of a fundamental layout—Galley, L-Shape, or U-Shape—is a decision that reflects not only the available space but also the cook's personality and social orientation. It determines whether the kitchen will function as a focused, private workshop or a vibrant, interactive culinary stage.
- The Galley Layout: Often hailed as the preferred layout by professional chefs, the galley kitchen consists of two parallel countertops with a central corridor. Its primary benefit is supreme efficiency; with everything positioned within a few steps, it minimizes movement and creates an exceptionally smooth workflow, ideal for a single, focused cook. For optimal function, the walkway between the two runs should be at least 1.2 meters (about 4 feet) for a single-cook kitchen and at least 1.8 meters (about 6 feet) for a double galley that allows two people to pass each other comfortably. To adapt this highly functional layout for a more social residential setting, many designers create an open-plan galley where one of the parallel runs is a large, elongated island that opens up to a living or dining area.
- The L-Shaped Layout: A highly popular and versatile choice, the L-shaped layout places cabinetry and countertops along two perpendicular walls. This configuration naturally opens up the kitchen to adjacent rooms, making it an excellent choice for open-concept homes and for cooks who enjoy interacting with family and guests while they work. The L-shape easily accommodates a work triangle and allows for the clear separation of work zones, for example, by placing the cooking zone on one leg and the cleaning zone on the other. The open space created by the "L" is perfect for adding a large island, which can further enhance workspace and provide a social hub.
- The U-Shaped Layout: By arranging counters and appliances along three walls, the U-shaped layout offers the maximum potential for continuous countertop space and storage. This "cockpit" style is highly ergonomic, wrapping around the cook and keeping all primary work areas within easy reach. It naturally creates distinct work zones for prepping, cooking, and cleaning. The main challenge with a U-shaped layout, particularly in smaller spaces, is preventing it from feeling enclosed or cramped. This can be mitigated by using open shelving instead of solid upper cabinets on one wall, incorporating a peninsula that opens to another room to provide seating, or ensuring the "U" is wide enough to accommodate an island without impeding traffic flow.
The Command Center: Designing the Multifunctional Kitchen Island
In nearly every modern chef's kitchen, the island is the undisputed command center. No longer just a supplementary surface, it is an essential, multi-faceted workhorse. For the serious cook, its primary role is to provide a vast, uninterrupted expanse of counter space for large-scale prep work, plating, and assembly. Many chef's kitchens feature one oversized island or even two separate islands to maximize this surface area.Beyond pure surface area, the island is a hub of functionality. It is the ideal location for a second, large prep sink, which allows the main sink to be dedicated to cleanup. It can also house a secondary cooktop (often induction), specialized appliances like an under-counter refrigerator or warming drawer, and abundant storage in the form of deep drawers for pots and pans. Conveniently placed electrical outlets are a must for using small appliances like stand mixers or food processors directly on the island.The island also serves a crucial social function. It acts as a natural buffer, allowing guests to gather and interact with the cook without entering the high-traffic work zones. A two-tiered countertop design is an excellent solution, providing a lower, work-height surface for the chef and a higher, bar-height surface for guests to enjoy a drink and conversation.
Planning for People: Ensuring Ample Space and Universal Design
A foundational principle of the chef's kitchen is ample space. The design must accommodate multiple people working simultaneously and moving freely without colliding, which enhances both efficiency and safety. This means generous clearances between counters and islands are non-negotiable.
Furthermore, a truly perfect kitchen should be designed for everyone. Incorporating principles of Universal Design ensures the space is safe, comfortable, and accessible for users of all ages and physical abilities. This forward-thinking approach involves considering elements like varied counter heights to accommodate different tasks and users, with some sections offering clear leg space underneath for seated prep work (recommended height range of 700-850mm). Side-opening wall ovens are more ergonomic than traditional pull-down doors, as they eliminate the need to lift heavy dishes over a hot door. Flooring should be durable but also non-slip to prevent accidents. The design process should begin with a thorough assessment of who will be using the kitchen and for what tasks, ensuring the final space serves the entire household.





